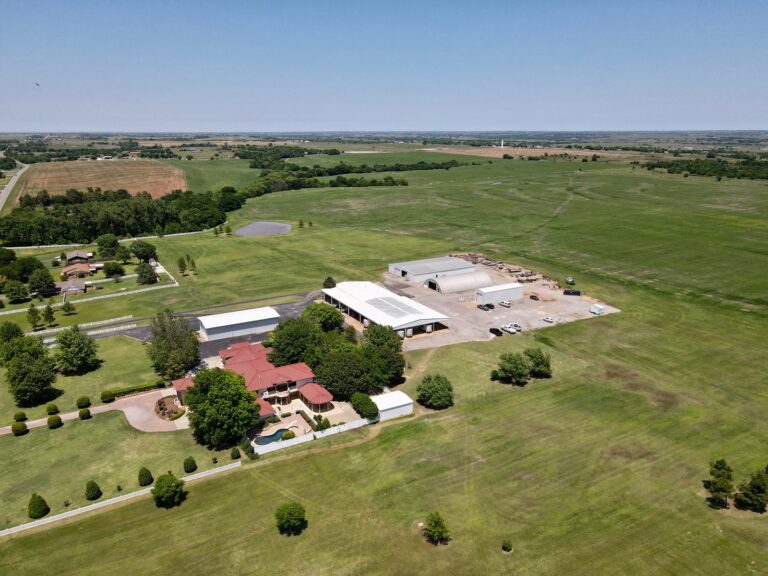Recreational Ranch with Luxury Home For Sale in Chickasha, OK
Residential, Commercial, Recreational, & Agricultural Opportunities
2391 SH -92, Chickasha, OK 73018
This 274+/- acre beautiful country estate is located one mile north of US Hwy 62 on State Hwy 92. It is less than an hour from Oklahoma City and minutes from Tuttle and Chickasha. The property provides residential, commercial, recreational, and agricultural opportunities and would be a dream property for any automotive enthusiast.
THE HOME
The property is beautifully landscaped with a gated drive leading to the property. When you approach the front of the house, built in 2007, you see a cylinder-shaped feature that houses an elegant winding staircase inside. The beautiful tall porte-cochère sets the tone for the entryway into the expansive home. The roof is a lifetime Gerard Steel Roof.
The 7,500*+/- sqft home boasts 20′ ceilings in the large entryway with a fireplace, 4 spacious bedrooms & 4.5 baths, a large kitchen with granite countertops and stainless steel appliances with beautiful views to the pool, a media room, an elegant winding staircase, a quilt and or craft room, office space, welcoming living areas, a safe room, front and rear foyers, and a 3-car garage. The kitchen has sub-zero refrigerator and freezer, two Fisher & Paykel dishwashers, two Thermador ovens, and an abundance of storage. Upstairs, you’ll find a comfortable loft space with a seating area or play room, a bedroom with large windows overlooking the property, full bath, and a expansive outdoor balcony.
Outside, you’ll find plenty of room for entertaining while enjoying the large patio, courtyard, pool, and garden areas. The large covered patio has ample dining space, an outdoor kitchen with a grill and bar area, and ceiling fans to ensure you stay cool while relaxing in this incredible outdoor space. The in-ground pool was built in 2001 and re-done in 2018. It has a slide and calming water feature to ensure enjoyment for those of all ages.
COMMERCIAL OFFICE COMPLEX, RV SHOP, & BUILDINGS
The commercial buildings include four main buildings. Adjacent to the house (to the north) is a large insulated RV Shop building with concrete floors and overhead doors. This is an excellent space for any automotive enthusiasts as there is plenty of room to house an RV and at least four other vehicles with plenty of extra room for storage and tools. The shop is 40′ x 70′ with 16′ side walls. It is in excellent condition and was built in 2004.
The largest building houses the offices, main shop, and storage. It includes 40′ x 100′ offices, 40′ x 83′ work shop, 80′ x 20′ storage, and has an awning on three sides. The office space includes executive and secretary office space, conference room, break area, and restrooms.
Behind the main office building is a 20′ x 70′ RV & Truck Wash with 17′ side walls, a drainage system, and pump/pressure system. Talk about convenience! Wash your RV, trucks, or vehicles any time of day without ever having to leave your property.
There is a 50′ x 100′ quonset building with a concrete floor and overhead doors. The building is in good condition and was built in 2006.
The large warehouse barn is 80′ x 120′ with 12′ side walls, concrete floors, and overhead doors. It is perfect for housing all of your equipment, ATVs, tools, and or materials.
THE LAND
There are multiple ponds throughout the property and a creek runs through the north side. The property is fenced and cross-fenced. Grasses include 25+/- acres of bdahl, 45+/ acres of midland, 99+/- acres of bermuda, and the balance non-specified bermuda pasture. Soils on the property are 73% Class III and 26% Class VI.
ADDITIONAL PROPERTY INFORMATION
There are 5 water wells on the property and two rural water meters.
This property has so many potential opportunities and lends itself to be an incredible family residence, commercial office complex, automotive enthusiast’s dream, ranching operation, or could be developed into a rural residential development.
Electric: CenterPoint Energy
2019 Taxes: $14,036
*Square footage provided by architectural plans provided by seller

