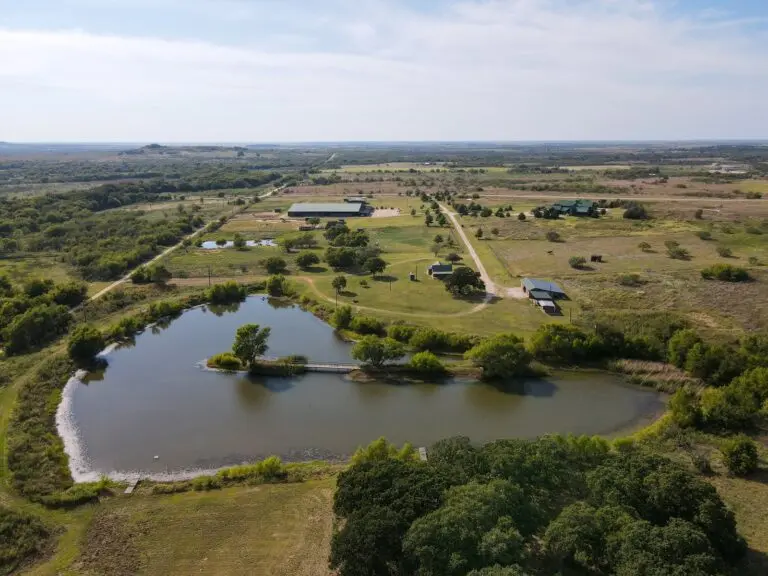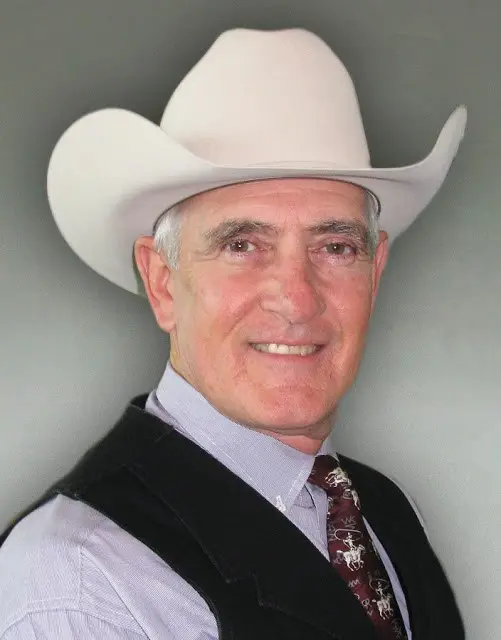CROCKETT RANCH
354.44+/- Acres – 5578 FM 1816, Bowie, Texas
PREMIER HORSE FACILITY AND HUNTING RETREAT
Crockett Ranch is everything you’ve been looking for! This 354.44+/- acre ranch in Bowie, Montague County, Texas offers the best of refined Texas equine, ranching, and recreational amenities. Conveniently located 5 miles north of Bowie, Texas and only an hour and a half from Dallas, TX and Fort Worth, TX this ranch makes the perfect retreat. Whether you’re in search of a ranch to support equine, cattle, hunting, fishing, a corporate retreat, or a place for family to gather, relax, and share in comradery, Crockett Ranch can do it all. The property has abundant features including a 7,280+/- sqft main residence, one guest home, a covered arena with an apartment, office, horse stalls, and tack room, a covered round pen, loafing sheds, fully-stocked lake, fully insulated shop building with concrete floors, gun and archery range, dog kennels, and much more.
LAND:
The property features rolling terrain throughout with an excellent mix of improved pastures, native pasture, and thick wooded areas. The property is well-watered with multiple ponds throughout and a creek that runs both north and south and east and west through the property. The property provides the perfect environment for wildlife including whitetail deer, turkey, ducks, and hogs. The fully-stocked lake with a nice pier is a fisherman’s dream. The lake was initially stocked with 12-14 lb Florida Hybrid Bass and 35 lb catfish! Trails and rough-cut roads can be found throughout the property. This property is the ultimate outdoorsman’s paradise. The property also lends itself to a cattle operation with a good set of working pens on the south side of the property. The property has good perimeter fencing and is cross-fenced.
- Rolling terrain
- Multiple Ponds
- Creek
- Ample wildlife
- Fully-stocked lake – initially stocked with 12-14 lb Florida Hybrid Bass & 35 lb catfish
CONTACT:
Van Baize (940) 366-3407 | Craig Buford (405) 833-9499
*According to the Montague County Appraisal District
The main residence is exquisite. From the moment you walk in the front door, you’ll feel right at home. Large windows provide ample natural light and views of the property. There is plenty of room to entertain throughout with a large kitchen and dining area, multiple open living areas with expansive fireplaces, a wet bar, a media room, inviting porches, and an outdoor kitchen and living area with a fireplace. The spacious master bedroom downstairs is an oasis in itself with 2 full bathrooms and 2 walk-in closets. There are 5 additional bedrooms throughout the home. You’ll find an art studio upstairs where you can let your creative juices flow or make it your own and turn this space into a workout facility, play room, library, or additional office space. There is also a safe room in the basement for peace of mind. Rest assured nothing was spared in the design of this home.
- 7,280+/- sqft*
- 6 bedrooms, 7 full baths, 2 half baths
- Master suite has 2 full bathrooms and 2 walk-in closets
- Multiple living areas
- Open kitchen area with large island
- Expansive river rock fireplaces
- Wet bar
- Media room
- Sizeable laundry room
- Creative Studio (Could be a workout facility, play room, library, or additional office space)
- Office with Balcony
- Safe Room (Basement)
- Ample storage throughout
- 3-car garage
- Outdoor kitchen
- Outdoor fireplace and stone patio
- 6 A/C units
- Goldburg ISD
- Built 1991*
The 190′ x 80′ covered lighted arena lends itself to multiple types of training and has the facilities to support events. The 3 bedroom, 2 bath apartment is well-designed with a large living area, kitchen, dining area, large laundry room, and stone outdoor patio. The apartment can be accessed through a private outdoor entry or through the arena. The area has 12 12′ x 12′ stalls on the east side and 6 14′ x 14′ stalls on the west side. The 12′ x 12′ stalls are plumbed for automatic waterers and have a drainage system. The arena also features 3 Big Ass Fans, a tack room, wash rack, large office, restrooms, and covered area for vehicles or tractor storage.
- 190′ x 80′ covered lighted arena
- 3 Big Ass Fans
- 3 Bedroom/ 2 Bath Apartment
- Tack Room
- Storage Room
- Wash Rack
- 12 12′ x 12′ stalls plumbed for automatic waterers
- 6 14′ x 14′ stalls
- Large office
- Restrooms
- Covered area for vehicles or tractor storage
ADDITIONAL OUTBUILDINGS & FEATURES NEAR ARENA:
- Large covered round pen west of arena
- Horse walker
- 3 horse traps west of arena, 2 have a shed
- 7 horse traps east of arena with sheds
SHOP:
- 80′ x 60′ full insulated shop with concrete floors
- Heated and cooled office/ work area (36′ x 28′) with a 10′ rollup door
- 12′ rollup door on north and south sides
- 16′ rollup door on west side
- 20′ rollup door on east side
- 30′ x 60′ covered shed on south side
- 18′ x 60′ covered shed on east side
- 30′ x 100′ covered shed on north side
- Storage for RV’s, Horse Trailers, ATVs, Collector Cars, etc.
- 928+/- sqft* Guest Home with Detached Garage
- Garage Area has Walk-In Cooler
- Cattle working facilities
- Dog kennels
- Gun and archery range
- Fully Stocked Bass Lake
- Multiple Ponds Throughout
The property has a lot of history as it is located on the original Chisholm Trail. It has excellent access with three entrances off of FM 1816. It is conveniently located minutes from Bowie Texas and less than 100 miles to Dallas and Fort Worth.
- 5 miles from Bowie, Texas
- 57 miles to Wichita Falls Regional Airport
- 77 miles to DFW Airport
- Only 1 hr 15 minutes to Fort Worth
- Only 1 hr 30 minutes to Dallas

