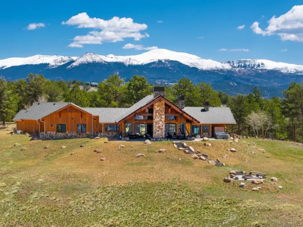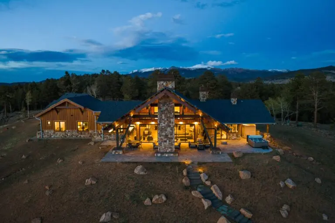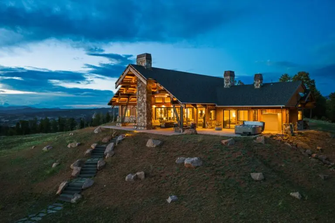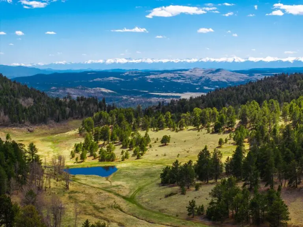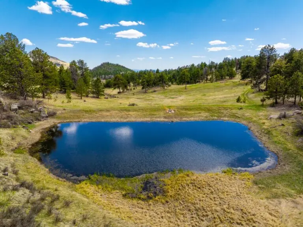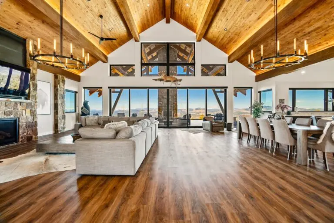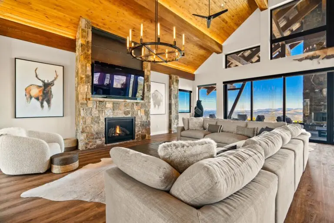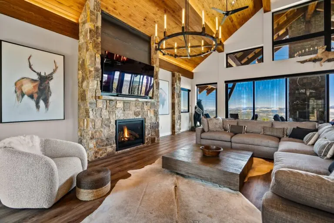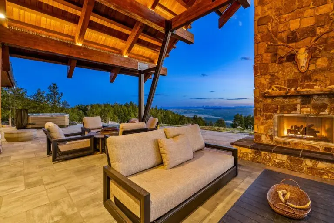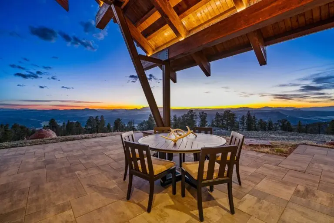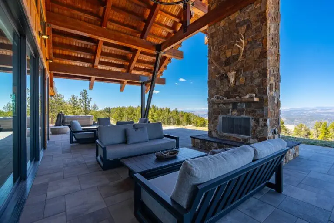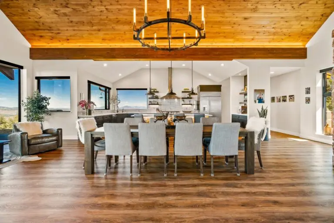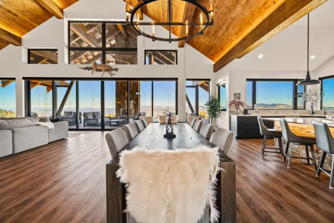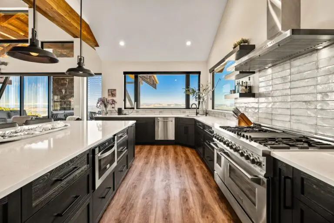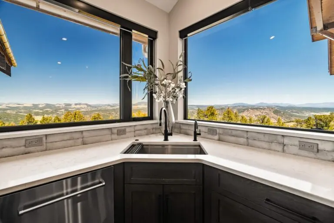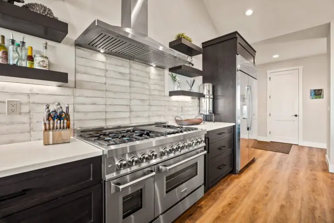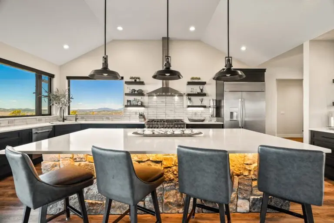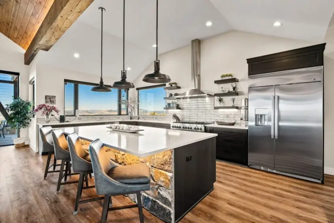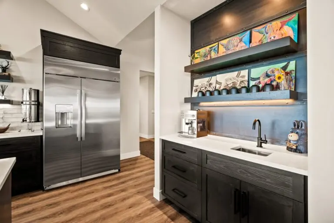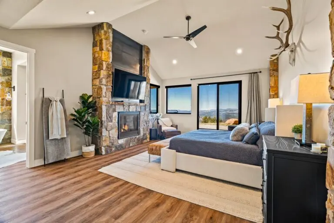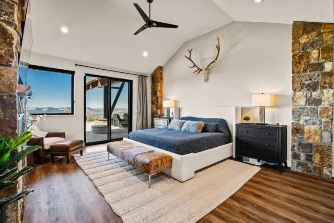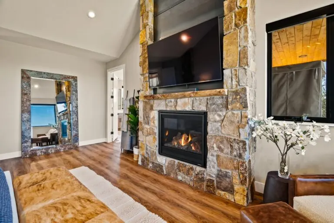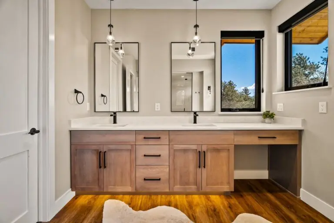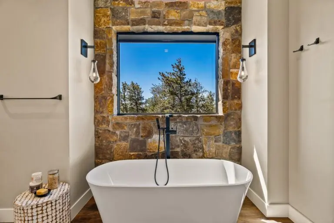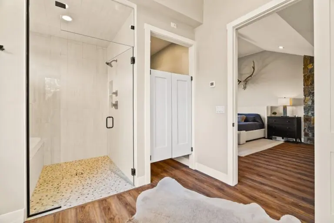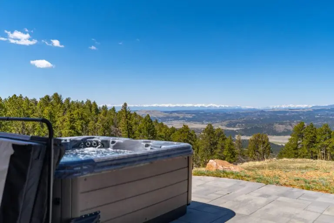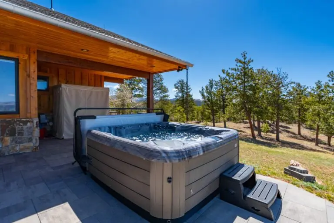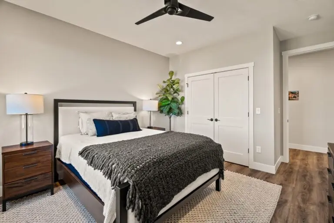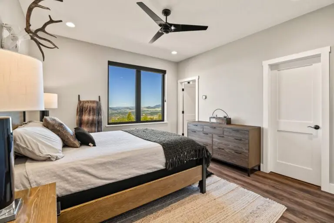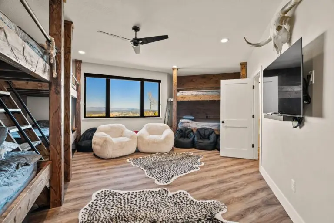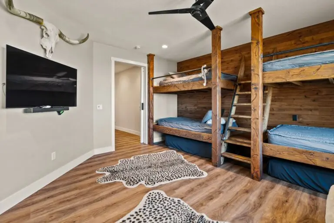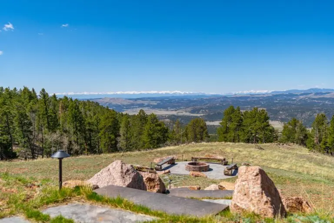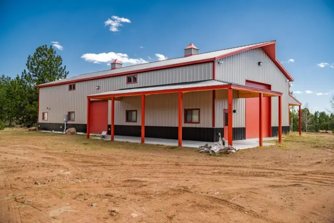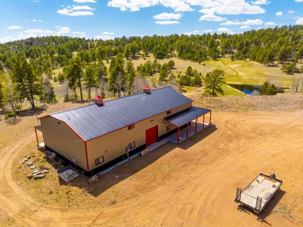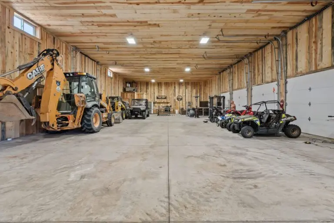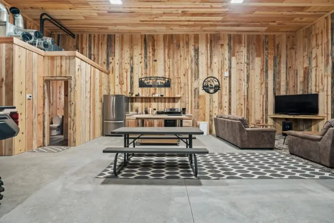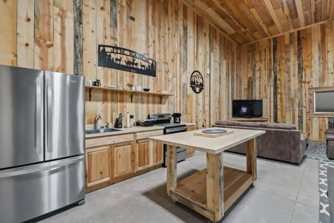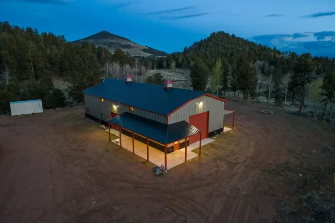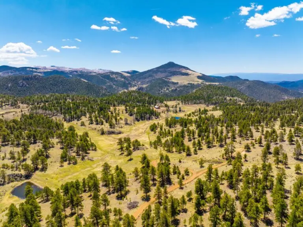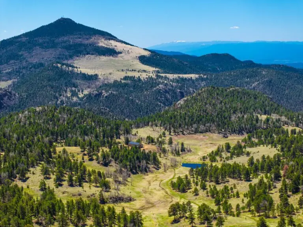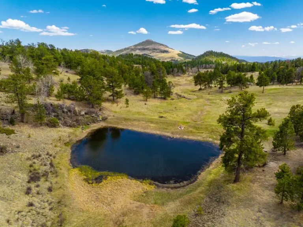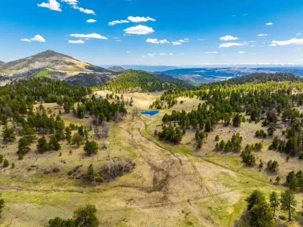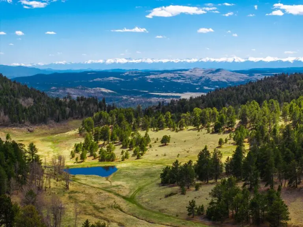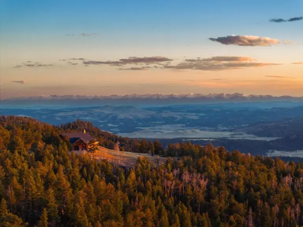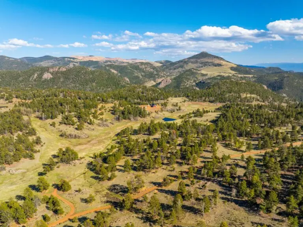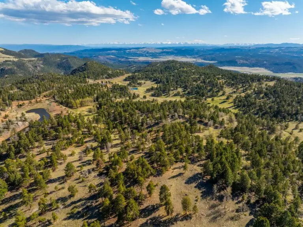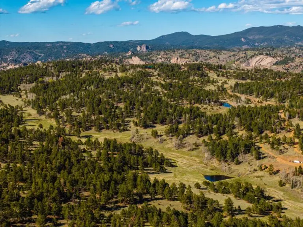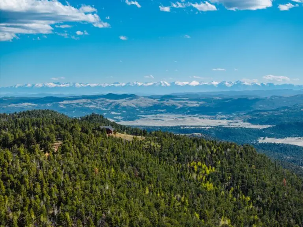Big T Ranch in Teller County, Colorado
Nestled in the shadow of Pikes Peak, less than 1 hour from Colorado Springs, lies the spectacular Big T Ranch. Located a short 6 miles from the historic mining town of Cripple Creek, this scenic ranch features a luxury home and custom barn on 440 acres of the most incredible land you could imagine. This custom home was strategically located and designed to protect and preserve the natural environment of which it was situated. Nestled on a natural knoll overlooking beautiful mountain meadows, this home offers amazing views of Sangre De Cristo Mountains, the Collegiate Peaks, Continental Divide, Pikes Peak and Mount Pisgah. The ranch is located at the end of a private ranch road ensuring ultimate privacy and is surrounded by undeveloped and natural ridgelines providing incredible scenic beauty. The ranch borders BLM lands for over a half mile and provides you with access to Barnard Creek which is a great wild trout stream. This ranch is a perfect place to entertain guests and absorb the 360-degree awe inspiring views from your custom Colorado dream home.
At the heart of this property is a 3850 square foot, 4 bedroom, 4 1/2 bath mountain luxury home, designed by locally renowned architect, David Langley. As you enter this home you will be greeted with 23′ high vaulted wood ceilings, exposed laminated beams and floor to ceiling windows with custom designed electric blinds which provide magnificent, panoramic views of the snowcapped Sangre De Cristo mountains and the Continental Divide. Showcasing a ceiling high Telluride Stone gas fireplace, the great room is perfect for relaxing with the family or entertaining large groups. As you exit the great room through the enormous glass doors, you will find yourself on the expansive 20’x46′ flagstone covered outside entertainment area with tongue and groove wood ceilings, exposed wooden beams with metal accents and gorgeous light fixtures with a western flare. You will be surrounded by the breathtaking majestic views, the grand stone gas fireplace, three separate sitting areas perfect for entertaining with a stone walkway leading to a gorgeous, custom built brick fire pit with built in benches. Back inside, the dining area accentuated with wagon wheel chandeliers is spacious enough to host large holiday gatherings and opens to an exquisite kitchen with a generous sized butler’s pantry. This gourmet kitchen is a chef’s dream with over 26′ of quartz countertops, accented with a polished stone backsplash, allowing efficient space for food preparation, cooking and serving. This space is completed with custom wood cabinetry, a four-stool dine in island with stone accents, high-end Z-Line stainless-steel appliances and a perfectly situated and designed coffee bar.
The master suite exudes elegance with a beautiful Heat and Glow gas fireplace with ceiling high Telluride Stone and a built-in, live edge wood mantle with custom metal accents. The adjoining 5-piece bath features a barrier free walk-in shower with pebble flooring. soaking tub and a colossal dressing room with unlimited built ins and a center island folding station. Walk out of the master through the sliding glass doors to your private outside patio oasis featuring a large hot tub and sauna making this a perfect setting for a relaxing evening under the stars. On the opposite side of this one level home you will find two guest bedrooms, each with a full private bath, a bunk room that is ready for the kids and grandkids with three sets of custom crafted built-in bunk beds with safety rails and ladders and an attached full bath. You will also find a laundry room with utility sink and a half bath powder room. This mountain luxury home also offers a heated, completely finished, oversized two car attached garage with two separate bays and steel storage shelving. There is a utility/furnace room with a 5-zone radiant heat boiler, pressure tank and a well water filtration system. Located on the exterior of the garage, is a Cummins 20 KW whole house backup generator for emergency needs.
Big T Ranch boasts a 40’x80′ custom built barn with a metal roof and 6 garage doors including a 14’high RV door. This barn was also set up and designed to handle all of your RV and motor home needs. There is electric, water, and septic hookups both inside and outside to accommodate any RV or motorhome. The mountain views from the barn are amazing and the road below the barn leads into thousands of acres of BLM lands. Inside the barn you will be astonished by the 16′ high barnboard finished ceilings, cement flooring throughout, living quarters which include a full kitchen, living area with tv, bunk beds and a 3/4 bath with shower. It has a propane furnace for heat, 220V hookup, and a Cummins 20 KW backup generator. The exterior has awnings covering cement aprons providing additional storage and protection. All of this and still an enormous amount of space for all your toys! The site around the barn was cleared for over 100′ to allow for any size heavy equipment to be maneuvered on site. The barn has its own well and septic allowing for possible future expansion.
Big T Ranch is one of the most desirable and inspiring ranches remaining along Colorado’s front range. This 440-acre ranch offers the upmost in privacy and seclusion, while providing some of the best big game hunting within 50 miles of Colorado Springs. The elk and deer population on this ranch is incredible for a ranch of this size. It is not unusual to see large herds of elk and deer on a daily basis, especially during hunting season in the fall. Other wildlife which frequents the ranch are bighorn sheep, turkey, grouse, fox, and occasionally a black bear.
This land is approximately 70% tree covered with large stands of mature Ponderosa Pine and Douglas Fir. The balance of the land is comprised of lush mountain meadows surrounded by stands of beautiful aspen trees. These scenic meadows contain 3 spring fed stock ponds providing an excellent water source for wildlife and livestock, along with numerous trails for hiking or horseback riding. Elevations range from 9440′ at the high bluffs, down to 8900′ in the dark timber covered hillsides. The luxury home sits on the most scenic bluff in the entire ranch at an elevation of 9400′. The extensive site work completed around this home provides you with mountain views that will captivate any person’s mountain dreams. This 440-acre property is one of the most usable and accessible mountain ranches you will ever encounter. The carefully designed extensive trail system provides access to over 80% of the ranch. If you are looking for a family legacy ranch, Big T Ranch will not disappoint!
There are 4 decreed springs and 3 ponds on the ranch providing ample water for wildlife and creating lush green meadows. Extensive fire mitigation has been done on this ranch over the last several years resulting in a scenic and healthy forest. The rock formations on this ranch are spectacular as are the scenic canyons on the adjacent BLM lands. The ranch borders BLM for over 3800’along it’s south boundary, and a conserved ranch along a good portion of the west boundary providing long term privacy. The views from this ranch are some of the most encompassing views in the entire area. You have an eye level view of Pikes Peak and Mount Pisgah. To the south and west, you have spectacular views of the Sange De Cristo Mountains, The Collegiate Peaks, and the Continental Divide. There are over 8 miles of interior trails within the ranch providing some of the best hiking, horseback riding and ATV riding in Teller County.
Big T Ranch is situated in southwestern Teller County just 1 hour from Colorado Springs, 30 minutes from Woodland Park and just 5.8 miles from downtown Cripple Creek. The area is home to Pike National Forest which has over 1.1 million acres of land for your outdoor enjoyment. This region of Southern Colorado boasts an average of 250 sunny days per year, and the July high is around 72 degrees.
Cripple Creek offers historical celebrations such as the Donkey Derby Days and an array of festivals throughout the year including the annual ice carving festival and the salute to American Veterans Motorcycle Rally. This cozy mountain town has done an excellent job in incorporating casinos and gaming with its historic gold mining origins. It is still an old west town complete with casinos, saloons, slots, poker and blackjack! Great for adults and kids too, as they offer rodeo events, soapbox races, theater and outdoor recreation for all ages.
Colorado Springs, located 45 miles east of the ranch, is the state’s second largest city with over 450,000 residents. It is a city of spectacular beauty and dozens of family attractions, natural landmarks and museums. The Colorado Springs airport is less than 1.5 hours away and is serviced by 6 major airlines.
Woodland Park, Teller County’s most populated incorporated city of about 8,000 residents, is about 30 minutes away. Many fine restaurants and ample shops, hardware stores, and cultural center are located here for a great family experience. It offers a new state of the art hospital as well.
Big T Ranch is a perfect family ranch and presents a great opportunity to invest in your lifestyle. There is a wide range of opportunities on the ranch for everyone to pursue their favorite recreational activities or hobbies. These range from horseback riding, rock climbing. hiking, riding ATV’s and motorcycles. gardening, hunting, wildlife watching, or just relaxing and enjoying the majestic scenery. Your options for family fun, activities and adventure are almost as endless as your imagination.
Fishing:
The region offers world class fishing as well. Spinney Reservoir, Eleven Mile Reservoir, and Elevon Mile Canyon are within 45 minutes of Big T Ranch and are among the more popular areas to fish for record setting trout and salmon.
Teller County is also home to Catamount Reservoirs, North and South. These lakes are part of the North Slope Recreation Area on Pikes Peak and open seasonally. They hold an array of fish including rainbows, cutthroat, mackinaw and brook trout. Manitou Lake is on US Forest Service property and has picnic tables and other facilities. Rampart Reservoir, just north of Woodland Park, also has a variety of recreational activities available. Skaguay Reservoir is a beautiful mountain treasure located outside of Victor Colorado and offers opportunities to catch pike. It is surrounded by trees and rock ledges and outcroppings. It is a beautiful place to hike and camp as well.
Other Recreation:
There are excellent trails to ride horses or to embark on a scenic hike. The area brings in thousands of mountain bikers each year and is known for its excellent terrain featuring various levels of difficulty. There are also excellent opportunities for kayaking and canoeing for water lovers. Teller County is also one of the best areas in the state for nature photography and bird watching!
WATER RIGHTS & MINERAL RIGHTS
There are four decreed springs on the Big T Ranch as listed Below:
PK Ranch Spring No. 1: Priority Date December 31, 1981, 2 GPM Absolute for Livestock and Wildlife
PK Ranch Spring No. 2: Priority Date December 31, 1981, 4 GPM Absolute for Livestock and Wildlife, and 1925 For domestic purposes inside a single-family dwelling
PK Ranch Spring No. 3: Priority Date December 31, 2013, 1 GPM Absolute for Livestock and Wildlife
PK Ranch Spring No. 4: Priority Date December 31, 2013, 1 GPM Absolute for Livestock and Wildlife
The Seller will convey all mineral rights owned on the ranch. It is believed that mineral rights are included with the patents that were conveyed with this ranch and that no minerals were excluded or severed from the Big T Ranch.
ACCESS-ZONING-TAXES
Access to the Big T Ranch is via a shared private gravel road of approximately 1.75 miles in length featuring a newly installed steel locked gate to keep out anyone who is not a landowner. This main access road is shared by a total of 10 landowners who own land along or off the main ranch road. There is no formal HOA, and the landowners voluntarily contribute to maintain and repair any issues with the road or gate. Annual expenses for each owner have usually been around $500 – $600.
The current zoning is A-1 which allows for most all residential and agricultural uses. Currently there is cattle grazing lease for all property owners along this ranch road allowing for Agricultural taxation of the land associated with Big T Ranch. Cattle are generally on the ranch from May through middle of September. The 2024 taxes were $3350.
